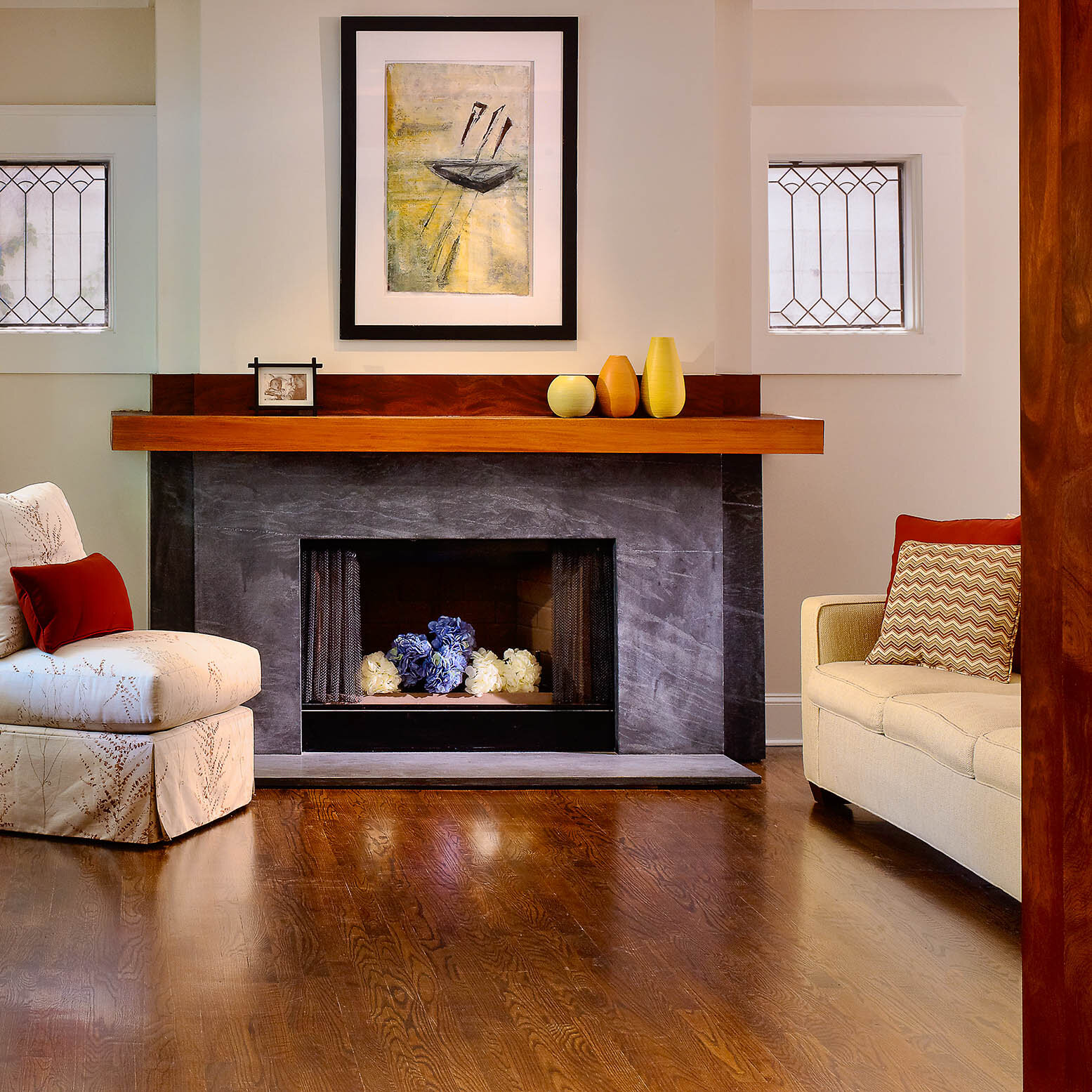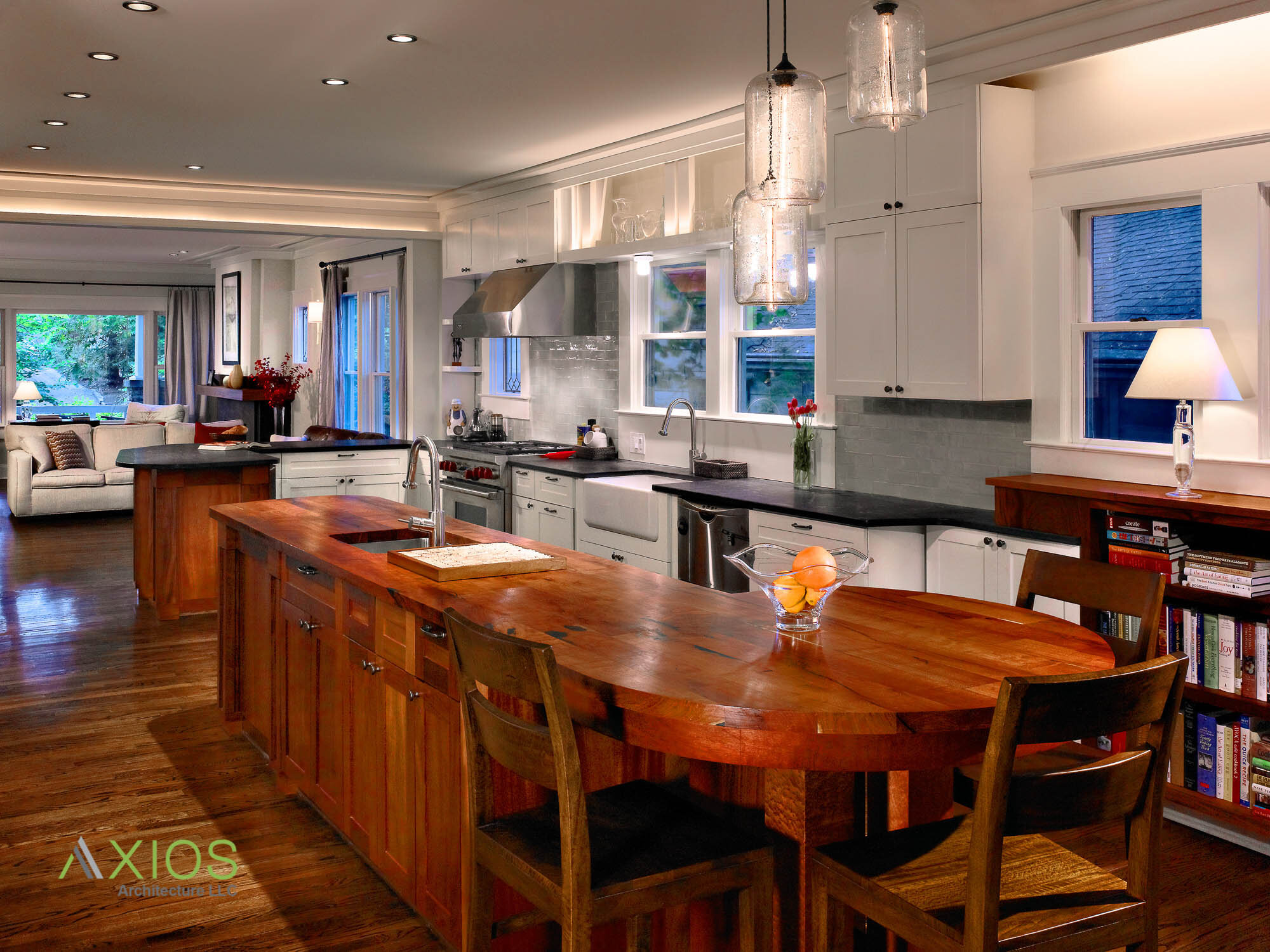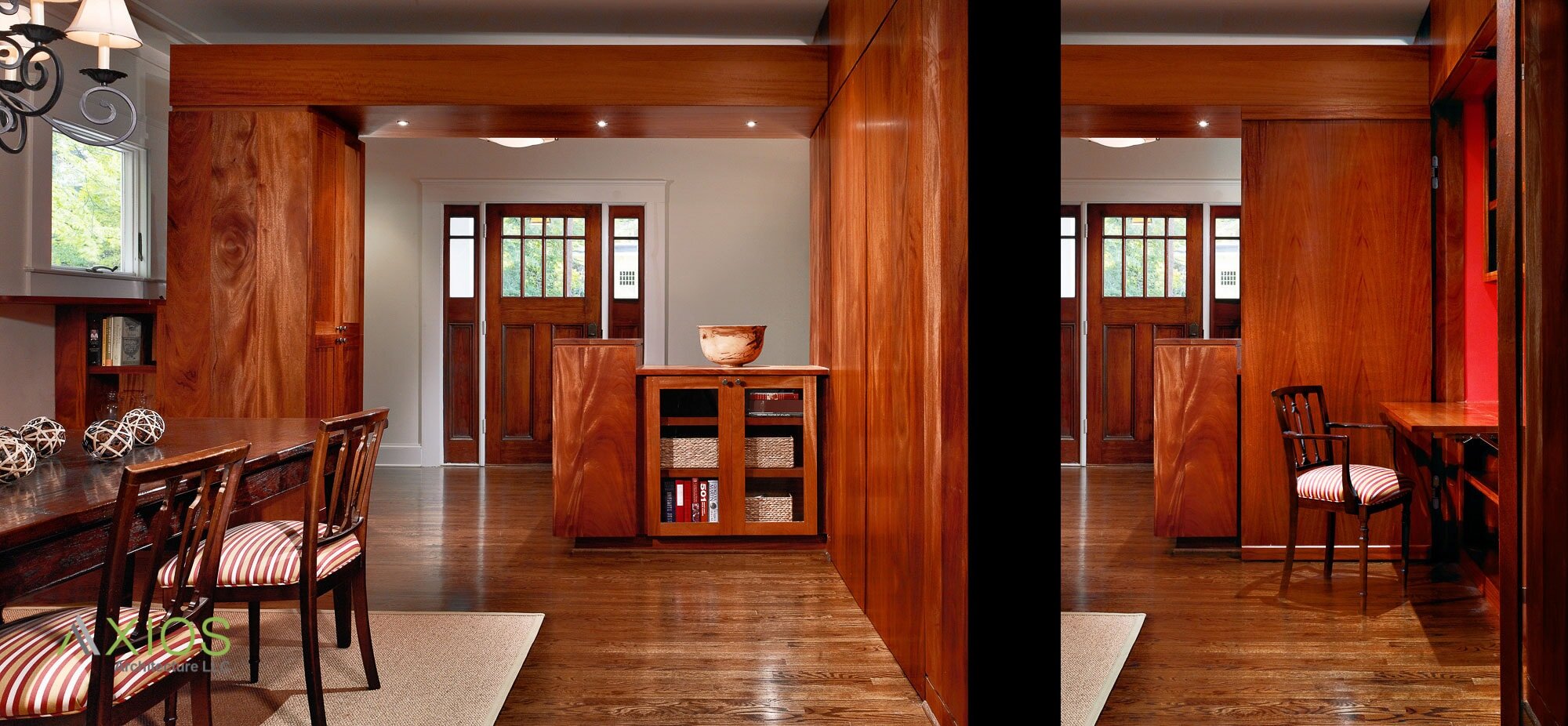
363 Midtown
Gallery
Here’s the story:
“We want to open up the kitchen a little before the baby comes.” The situation the new homeowners had not yet realized is the kitchen was the circulation core of the house. Poor, space consuming circulation confined the remaining public rooms, making them difficult to use and furnish. Ultimately, the entire home was renovated to accommodate a significantly better kitchen and overall circulation layout.
Four walled off rooms were opened into a singular space that was then shaped and organized by an art wall, creating a foyer/drop-zone, dining and living spaces. The art wall is a large sculptural element comprised of sheetrock, limestone, tile and stained mahogany. It floats below the ceiling and floats away from the exterior walls.
The art wall provides barely visible support to the floor above. A small computer and printing “office” is contained within the thickness of the wall, hidden behind a pair of blind mahogany doors. A 6’ x 6’ wood barn door conceals the TV when not in use.
The kitchen and breakfast area fluidly connect to the living spaces. Designed for two cooks, the kitchen separates the busy work areas from the circulation zone leading to the second floor. An island of mesquite wood reminds the homeowner of her Texas upbringing.














