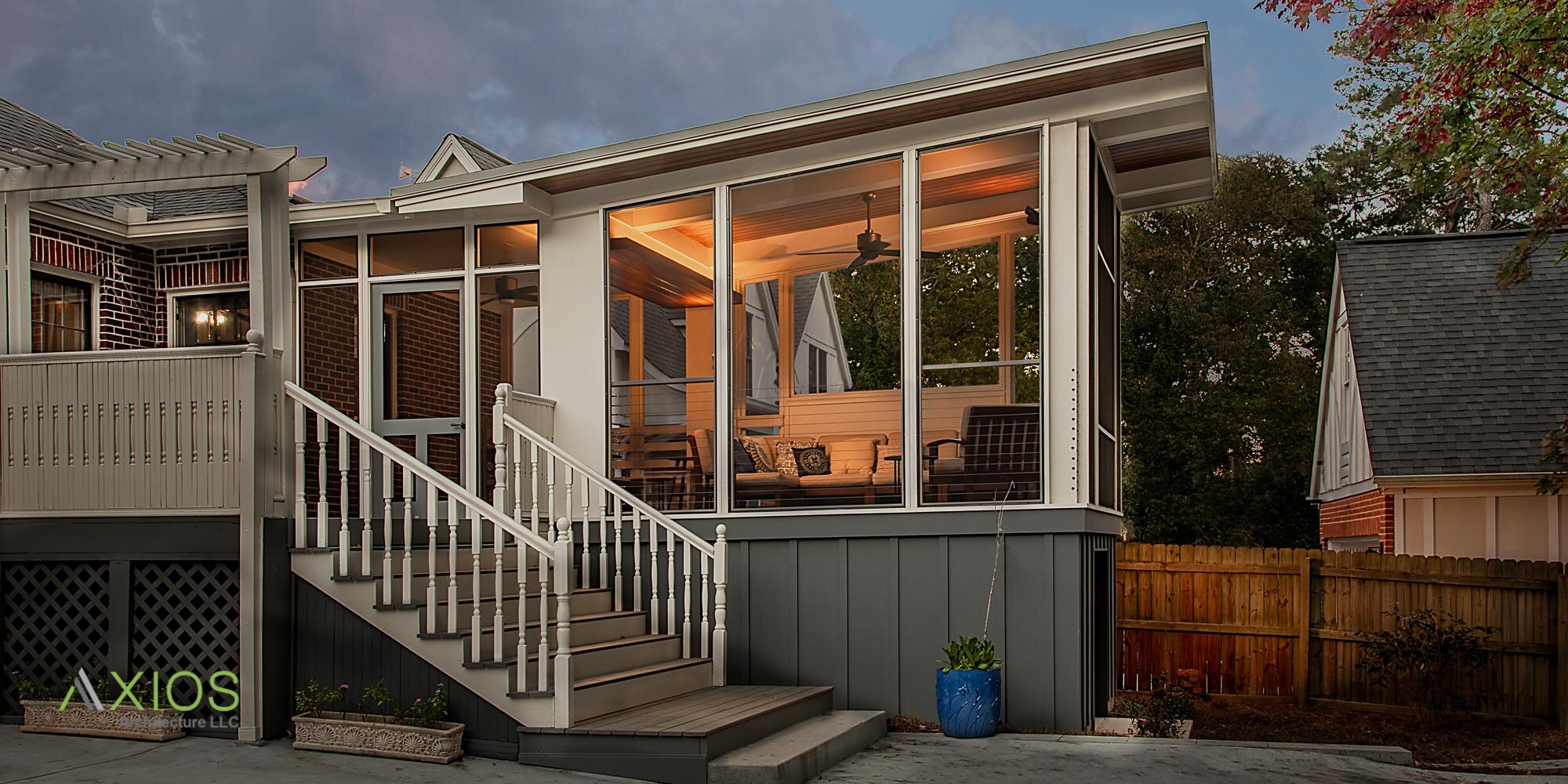
Rock Spring Rising
“Axios’ creativity and flexibility to find the right design for us were welcome in an area where designs tend to be very similar.”
Gallery
Here’s the story:
Creating a rising view into the surrounding mature trees was the primary design driver for this porch addition to a 1935 brick house. The existing wide stairs, open air deck and decorative arbor were required to remain as-is. The 100 SF existing porch was a diminutive, cramped space further removed from the view by a very low eave line.
A new, comfortable seating area is sheltered by a roof gently rising into trees, creating an intimate connection perfect for book reading or conversation while wrapped up in nature. As the roof rises, the ground plane falls away, enhancing the elevated connection to the trees.
Suspended lights dramatically uplight the stained wood ceiling and painted post & beam structure, creating a glowing lantern at night. The orientation of the stained wood ceiling panels and deckboard porch floor complement one another creating a subtle “plaiding” effect to both surfaces.
A fully enclosed crawl space with a crossbuck access door provides practical outdoor storage for mowers and yard tools…and helps keep the mosquitoes away.
Construction was provided by the Home Creations Group.
Before and After
Before
After













