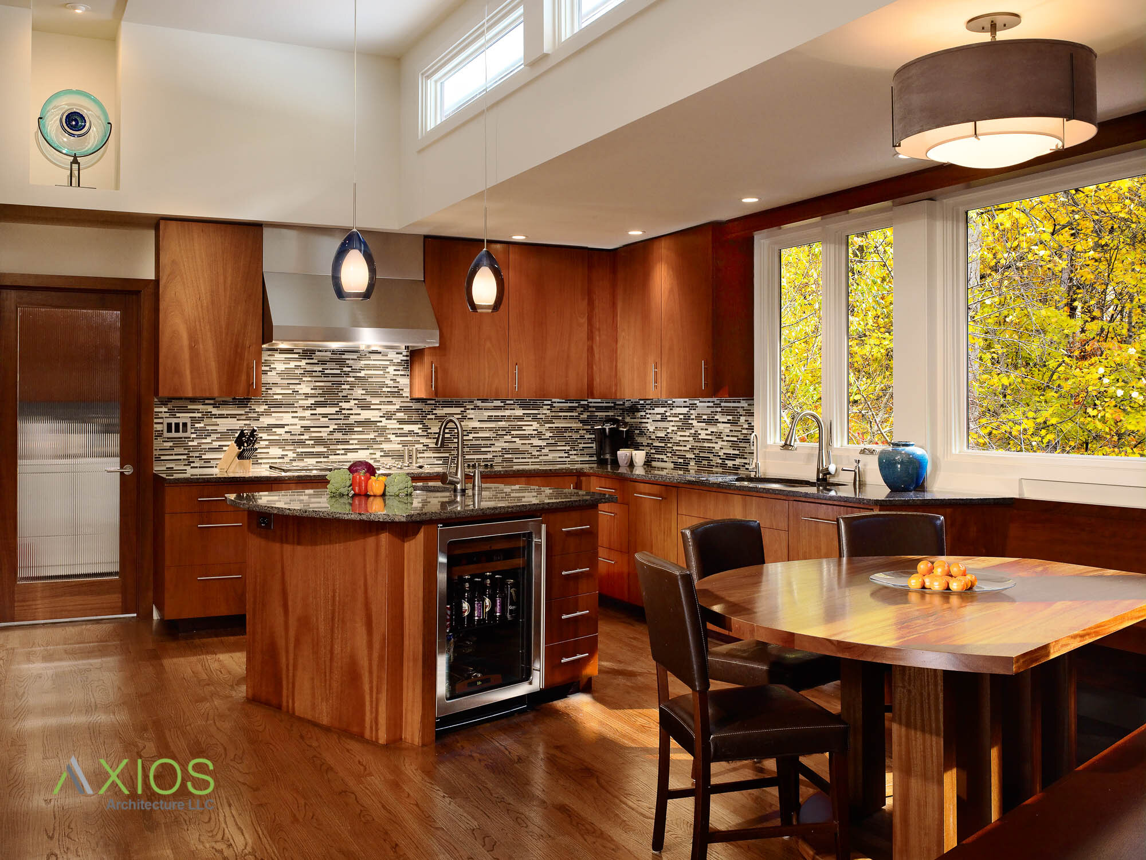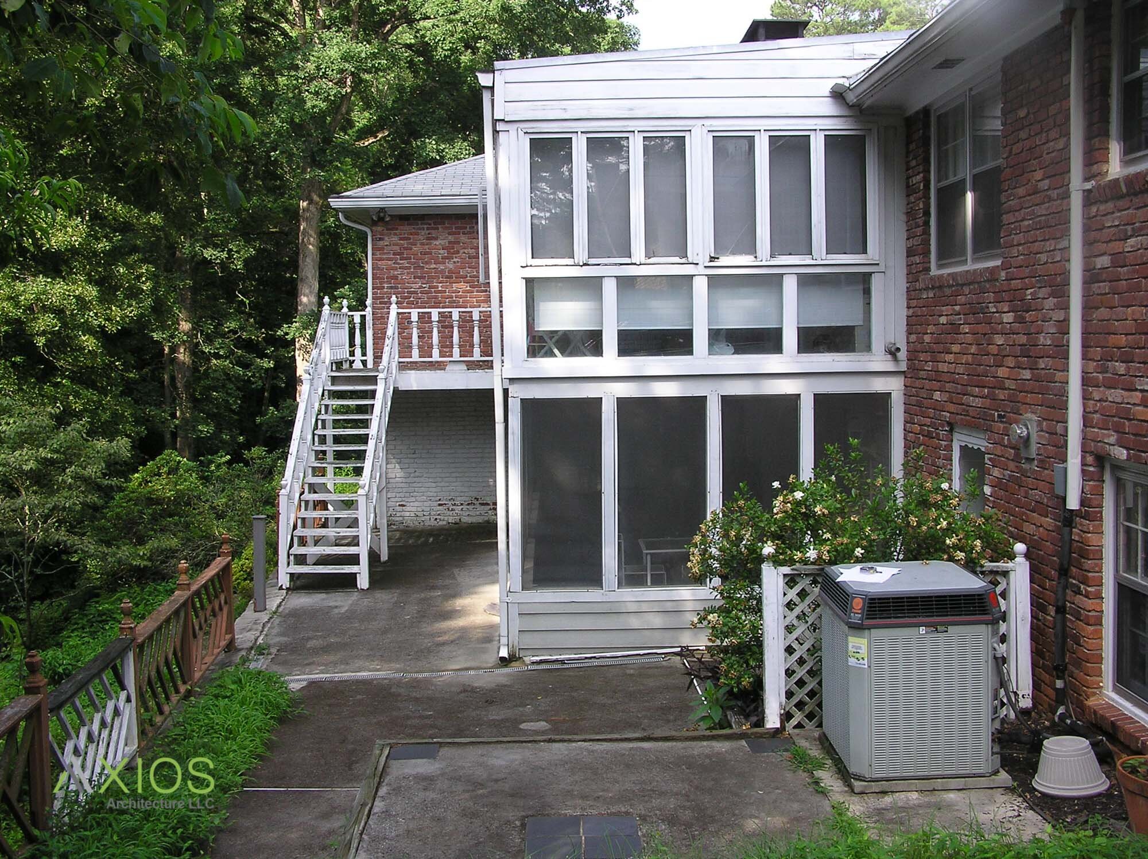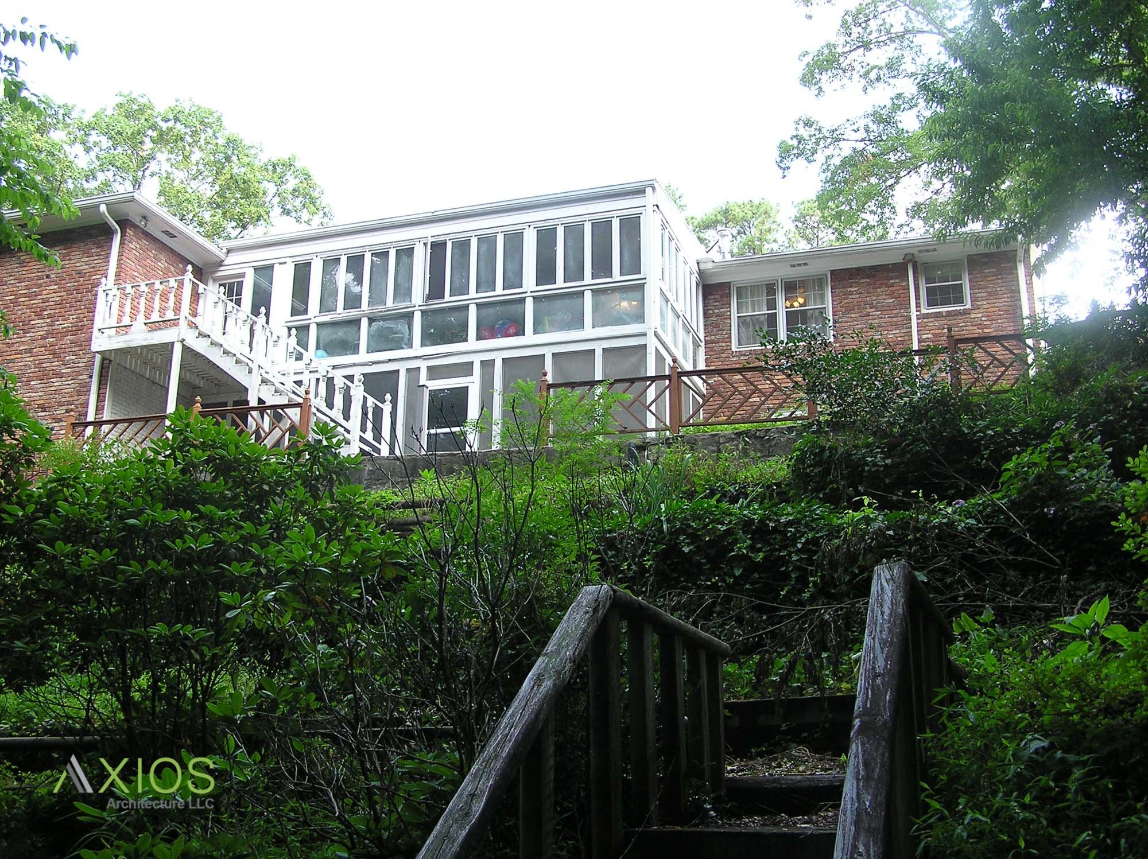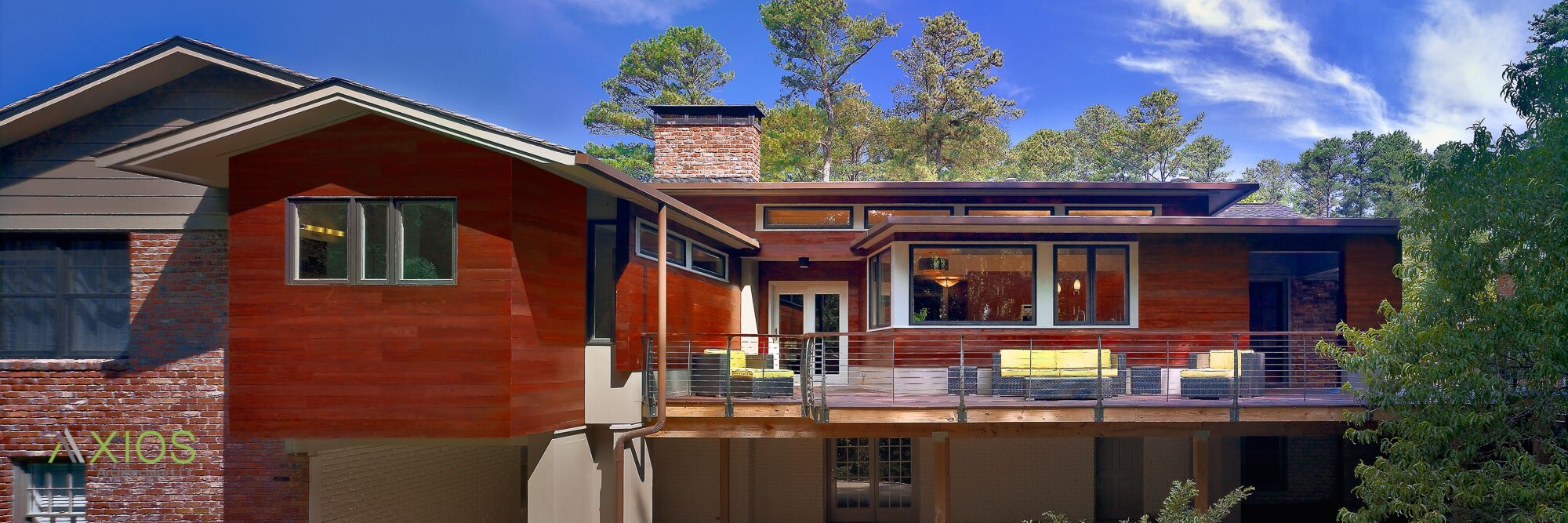
Ravine Ranch
“Excellent architect and would absolutely hire again and highly recommend to others. Steve is a true artist, a consummate professional and above all a great listener.””
Gallery
Here’s the story:
A recently purchased home presented four major challenges; 1) a poorly constructed sunroom addition that was literally near collapse, 2) a previous renovation that “over opened” the living areas and left no spatial definition/character to the space, 3) an extremely outdated kitchen, and 4) the brink of a 30’ deep ravine provided the only logical area for expansion.
Demolishing the sunroom made way for a kitchen expansion, an owner bath addition and private deck overlooking the ravine. These new spaces hover above the basement patio below. A limited clerestory zone ties the living and kitchen areas together in a spatially engaging way by controlled interior vistas, enhancing natural light and creating a spatial structure that organizes the original “over opened” living areas. A dramatic fireplace overmantel reaches into the clerestory and provides a vertical counterpoint to horizontality of the 8’ high original living room.
A reeded glass door aligned with a primary vista hides the mess of the utility room. Art display niches above guide the eye through the full extent of the space. A custom teardrop breakfast table and booth make the kitchen a real social zone. Warm mahogany wood and cool blue tiles and accents provide a sophisticated palette.
General contracting was provided by HR Construction
Before and After
Before
After















