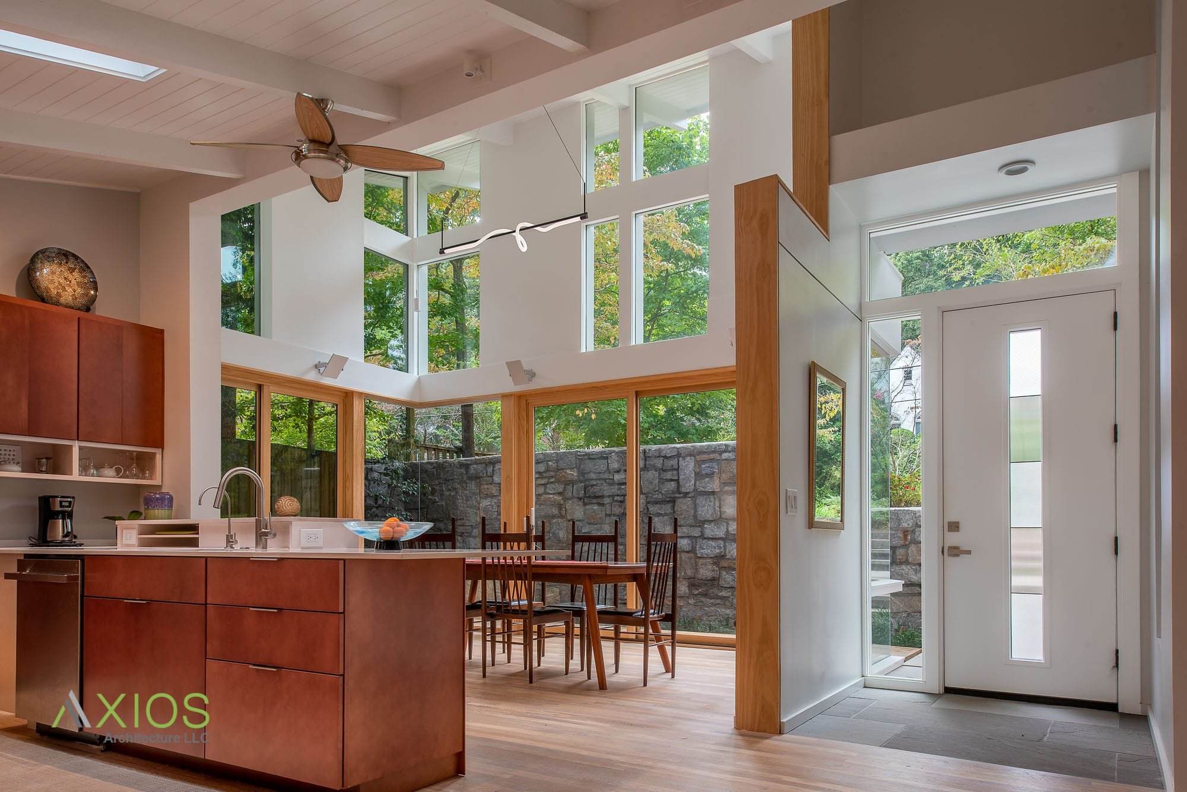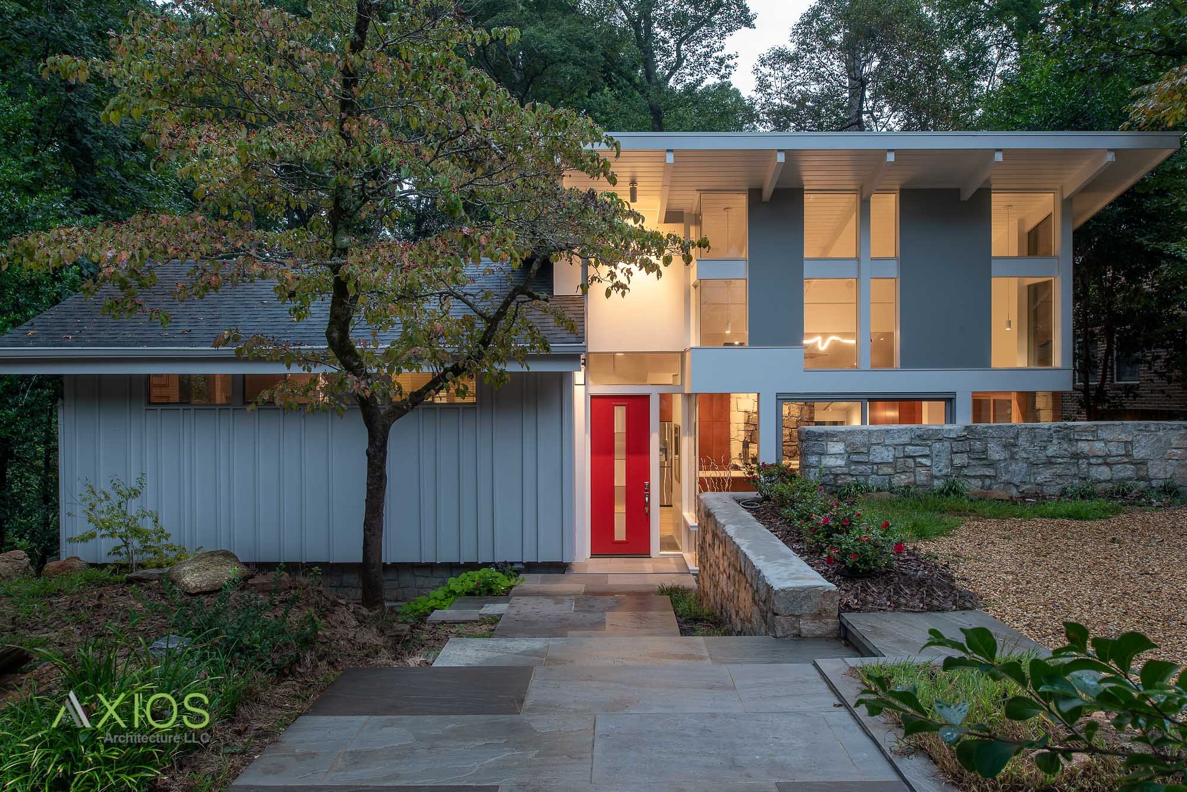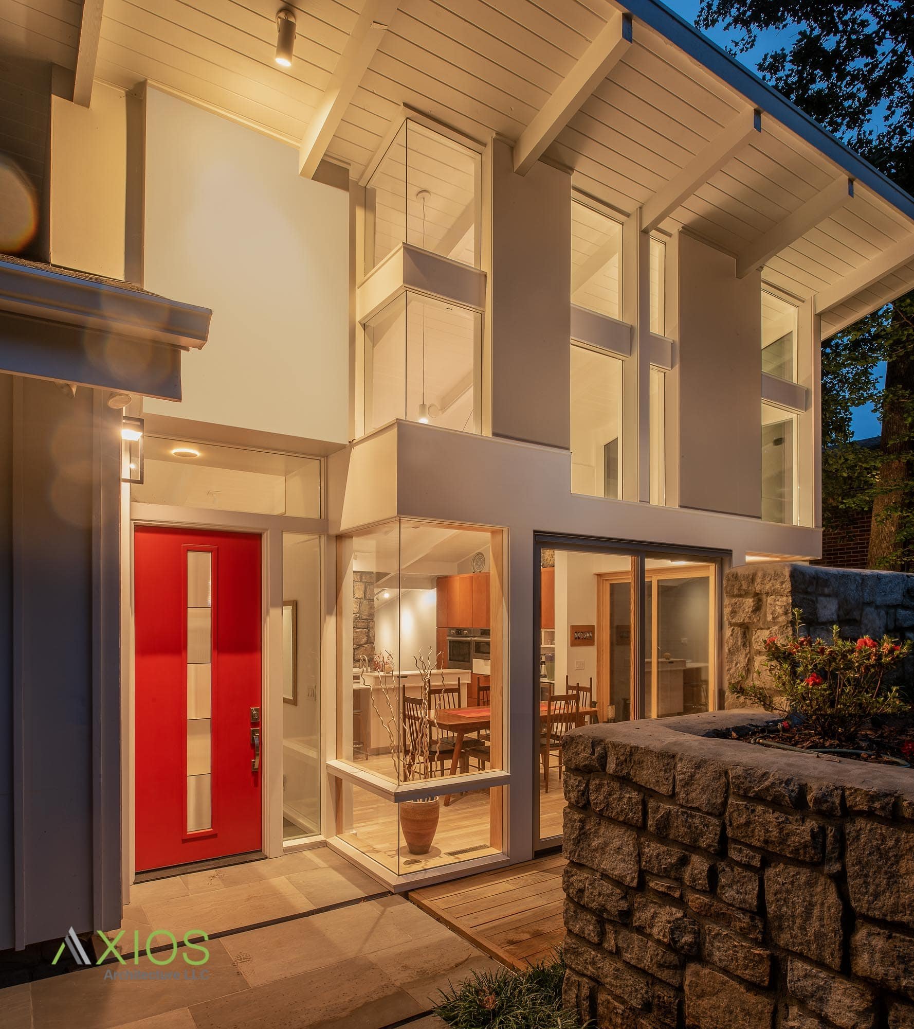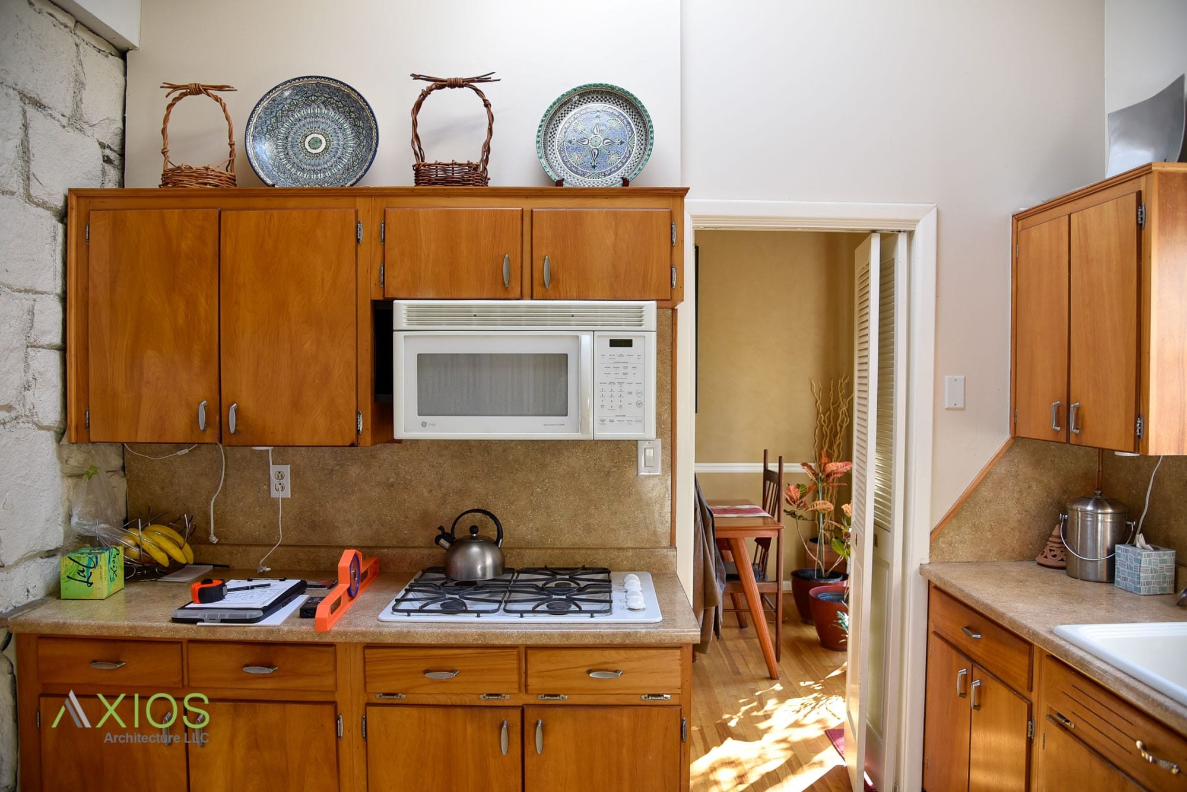
MCM Pavilion
AIA Residential Design Award Finalist
A renovated front entry and new 210 SF kitchen/dining pavilion gives a newly retired couple a dramatic living/dining space with a sophisticated new street presence.
Gallery
Here’s the story:
“Before Axios helped us create the perfect design solution, we were isolated from our neighbors, the public spaces didn’t flow, and the street presence of our house was, to put it generously, underwhelming.”
Recently retired, the homeowners desired to stay in their MCM home in an intown Atlanta neighborhood. He is a registered architect involved in non-traditional practice for the last 20+ years and wanted to leverage Axios’ extensive residential experience. On this project, we closely collaborated with the homeowner to transform a 1956 home, which desperately needed an update.
The MCM Pavilion dramatically enhances the existing 1,400 SF home with a small 210 SF addition. There is no buildable area on the rear of the property due to stream buffer restrictions. As a result, the Pavilion presses hard against the front and side setbacks in the only buildable area of the site.
Every square foot had to contribute to functional efficiency, aesthetic impact, an open, practical layout, and community connection. Continuing the existing mid-century modern post and beam structure and infilling with variously proportioned panels creates a glowing lantern at night and amplified the street presence of the entire house.
The vertical height of the addition now aligns it’s height to be comparable to other houses along the street. The tight, sophisticated geometry creates crisply layered interior and exterior spaces.
Before and After
Before
After



















