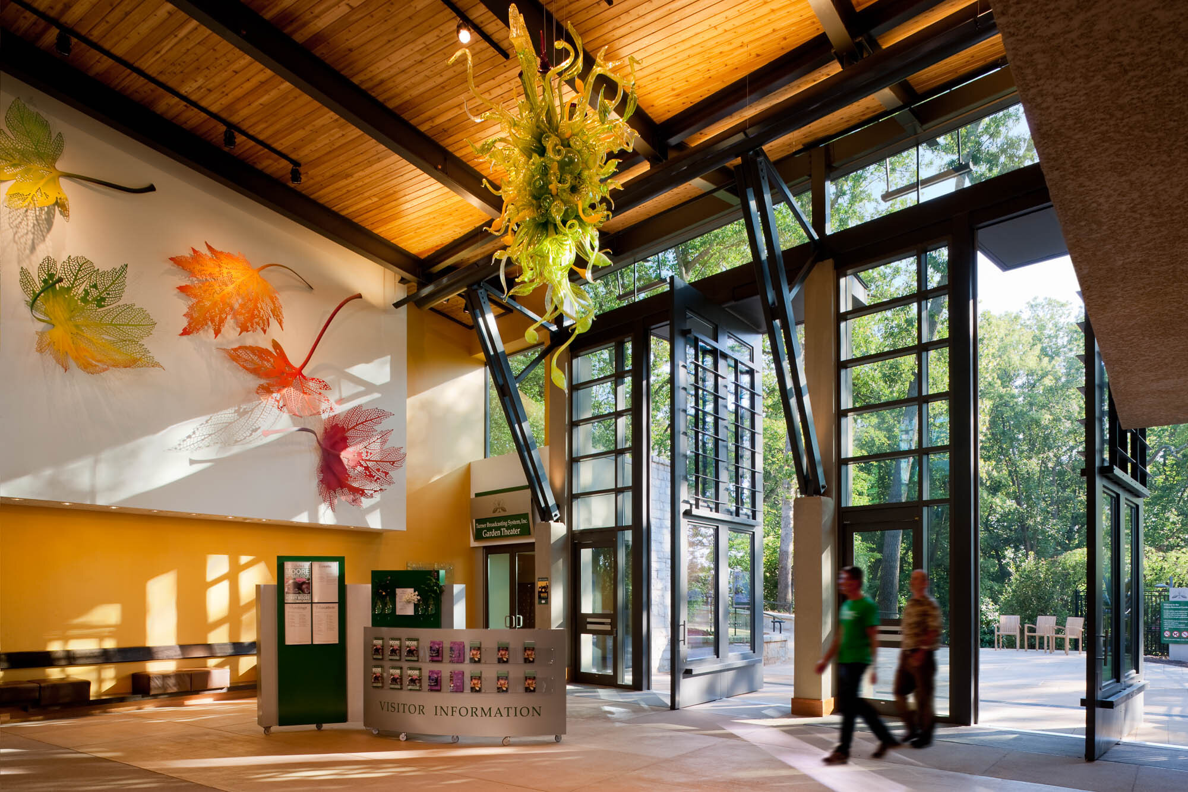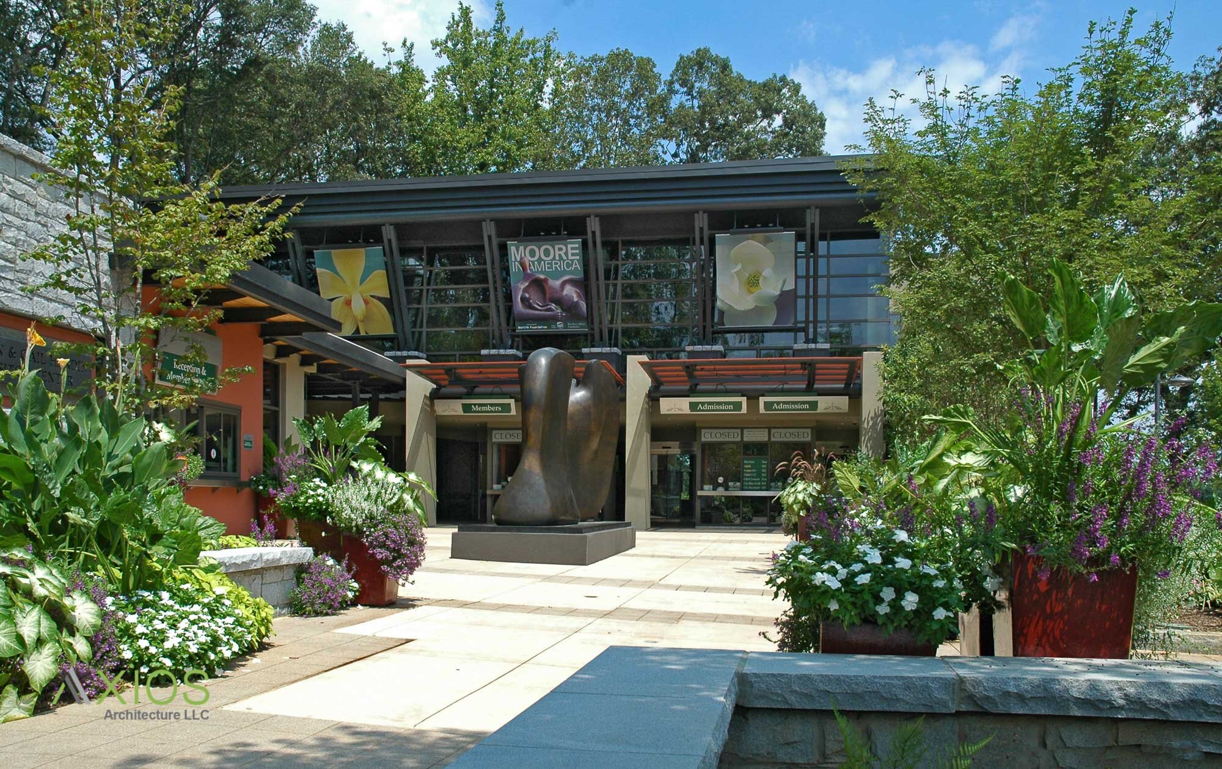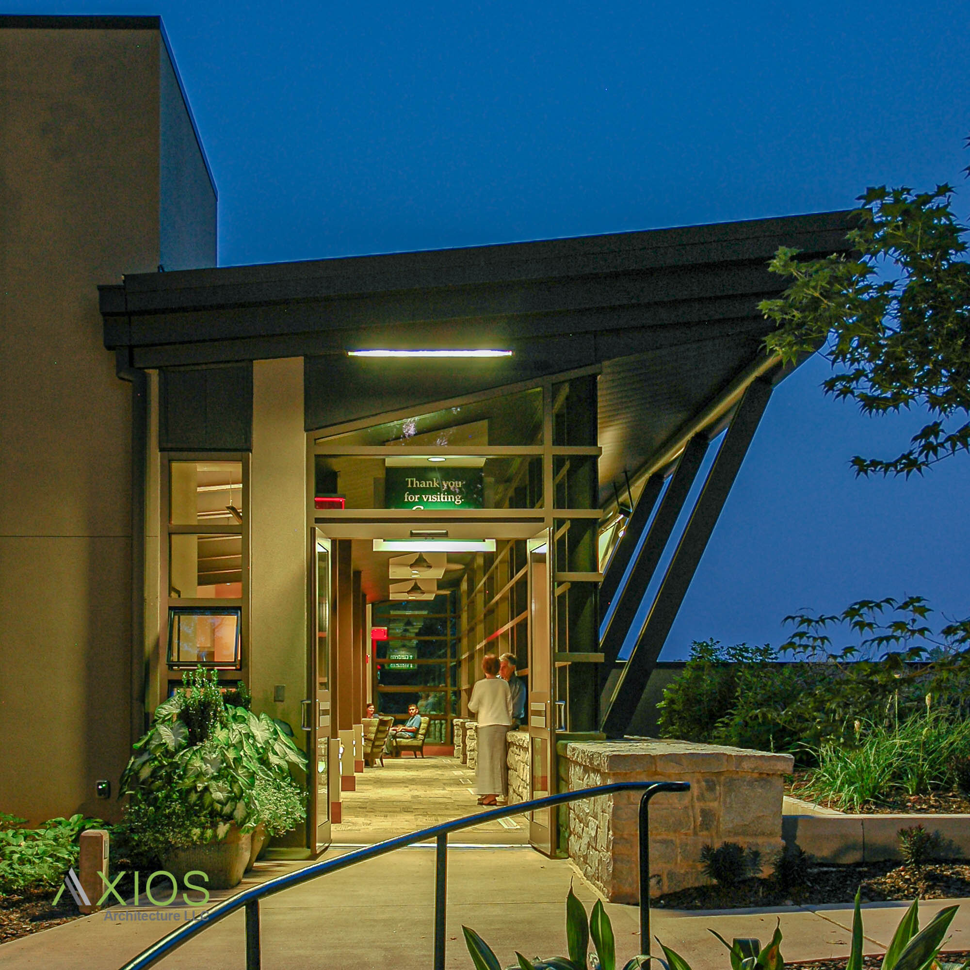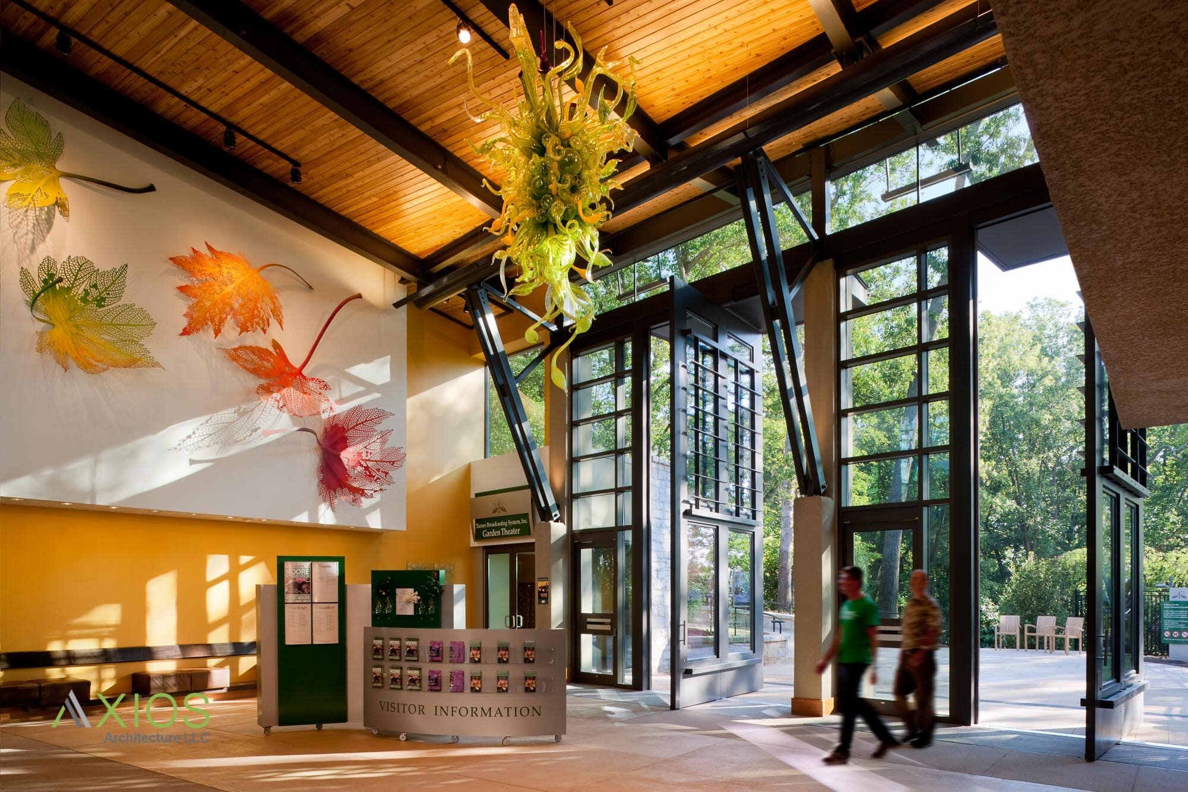
Hardin Visitor Center
“One of Atlanta’s top 50 designs in the last 100 years.”
Gallery
Here’s the story:
The Atlanta Botanical Garden's rising visitation was overwhelming the existing visitation and parking facilities. The Hardin Visitor Center, along with the new 750 space parking facility, has kept the garden growing in leaps and bounds.
The visitor center provides controlled access to the garden, but plays a grander role of framing a large entry threshold between the busy city and the peaceful garden beyond.
The admissions and "aerial colonnade" define the two-story facade and announce the garden's entrance. The structure is benched into the hill so that it appears as a much smaller, single story pavilion within the woodland, minimizing its presence on the garden experience.
"Vertical shutters" (the two large center pivot doors) create an open threshold from admissions straight into the garden. Three green roofs reduce the heat island effect and create an occupied teaching area illustrating green roofs and their benefit to the general public.















