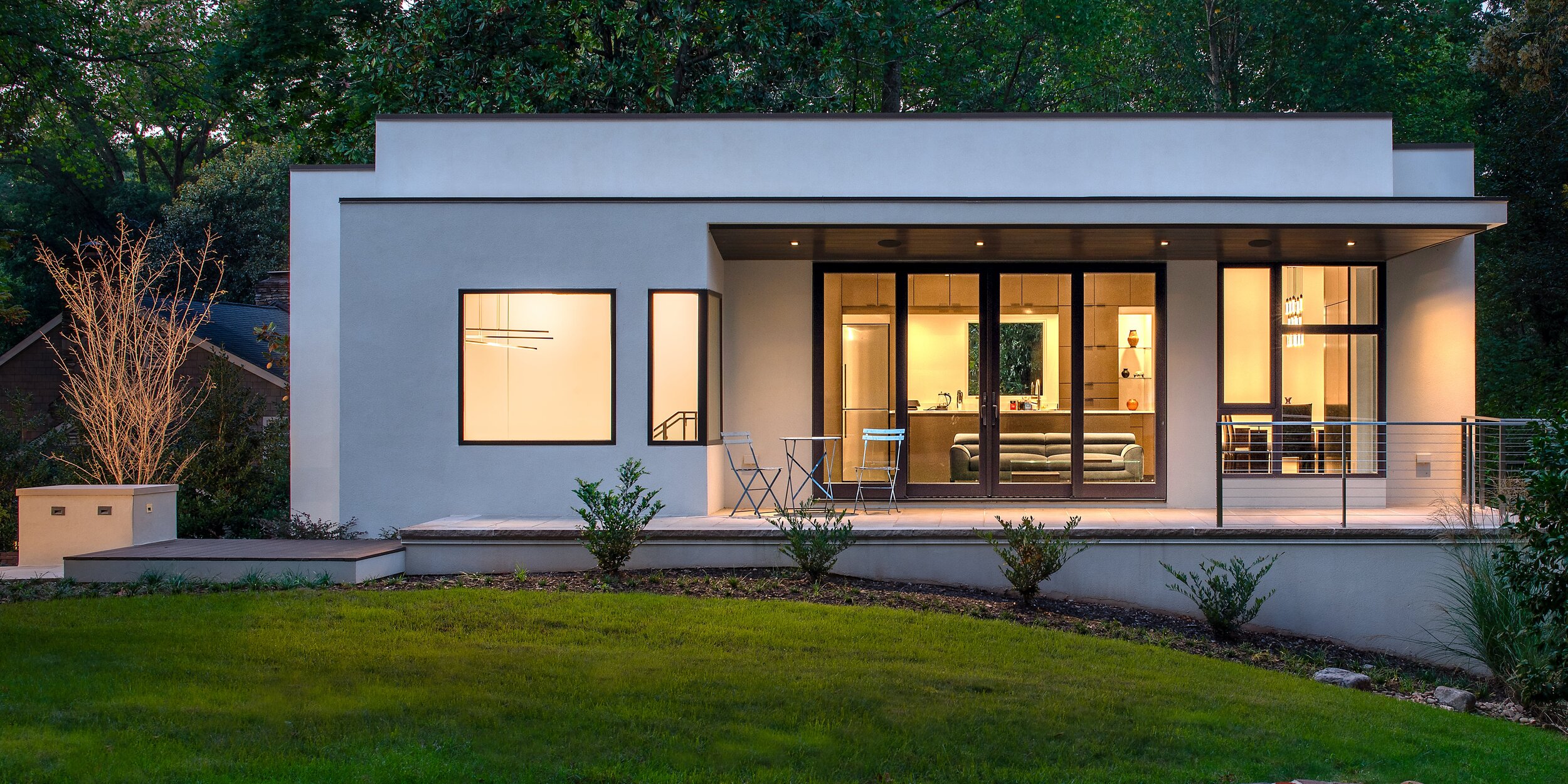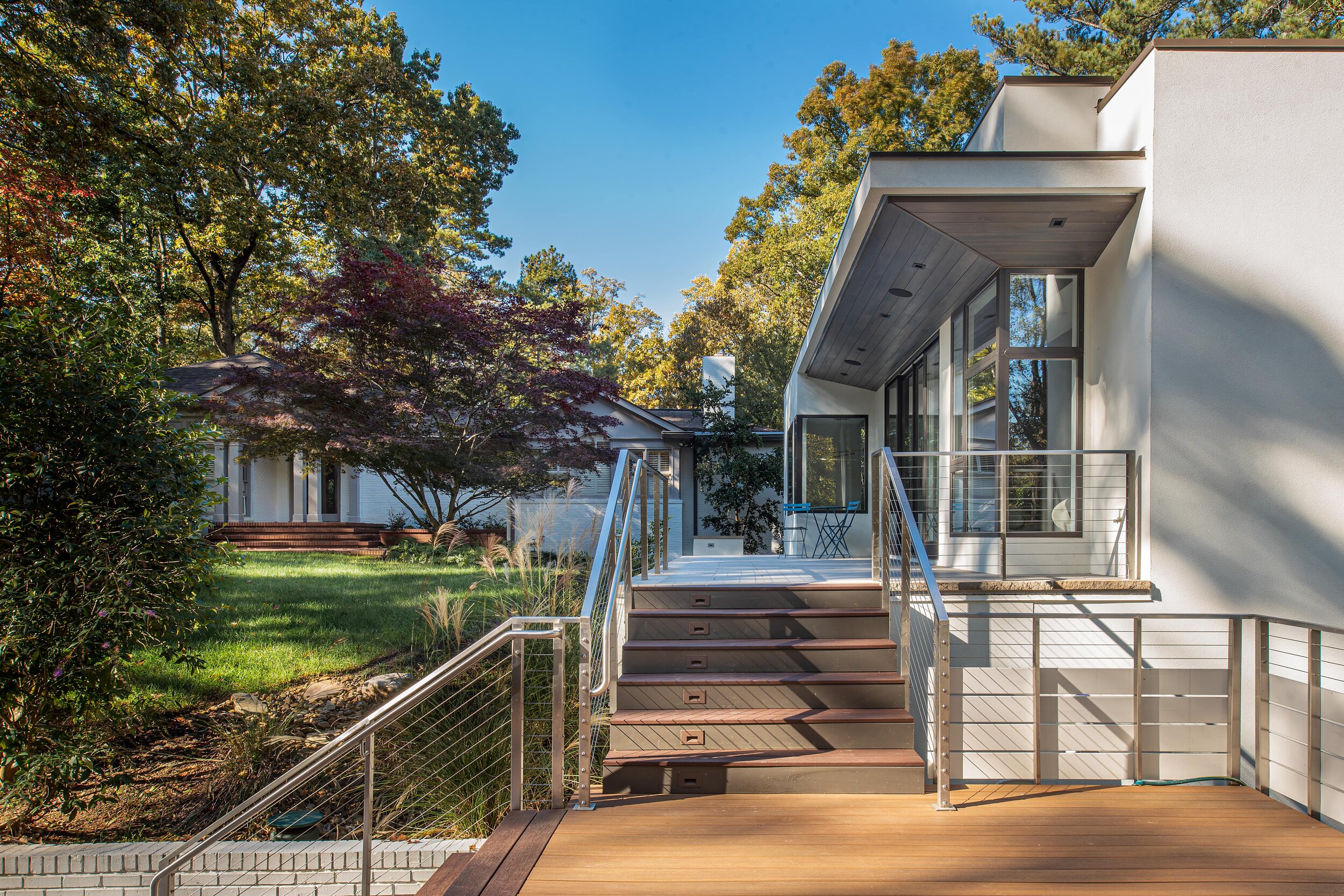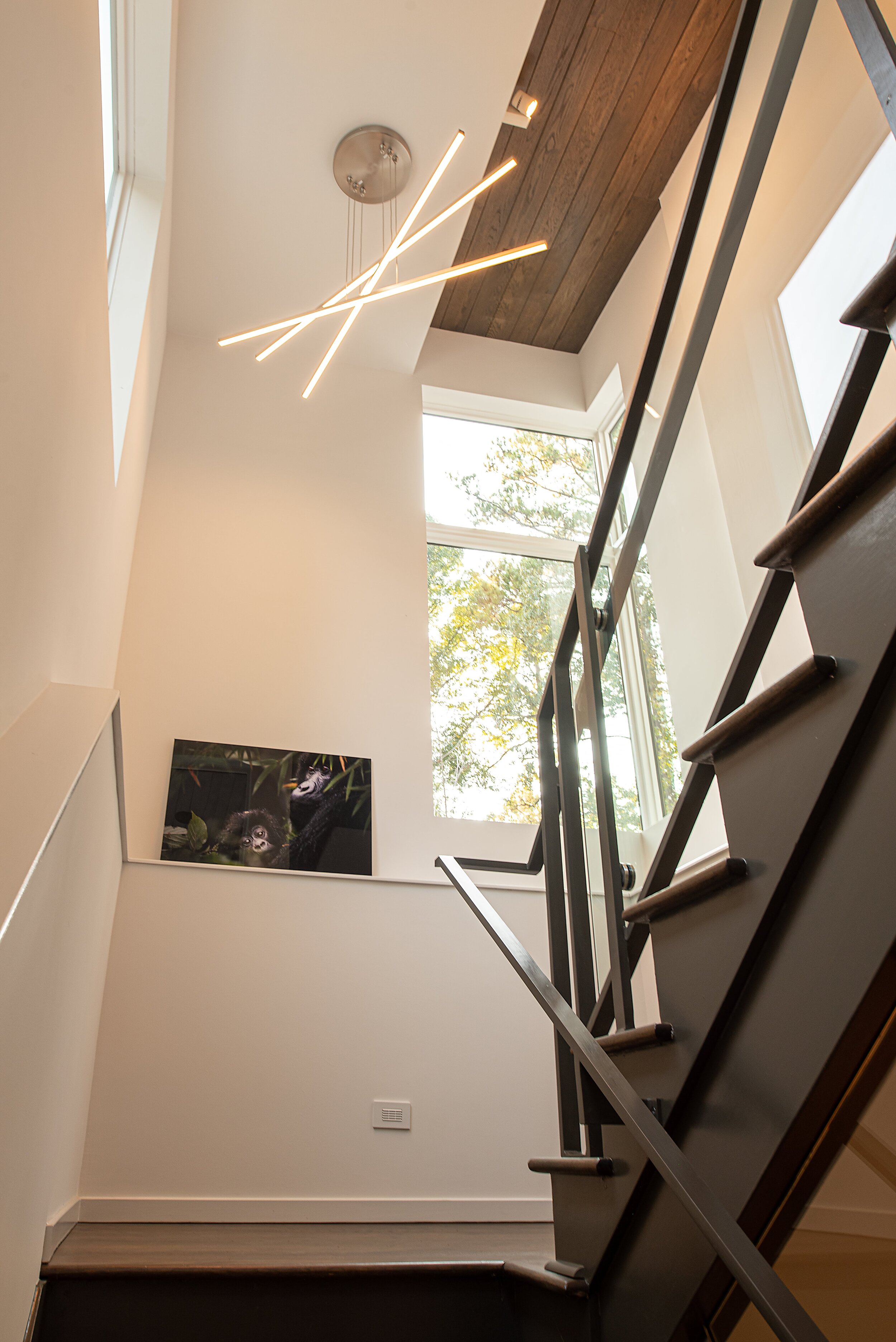
Auotto House
Gallery
Here’s the story:
Faced with a need for a study/art studio space, separated privacy between homeowner and visiting family, and a failing existing structure compelled the owner to create a guesthouse pavilion that fulfilled a desire for a truly modern spatial environment. The gray, poorly designed and detailed existing pool house provided the basis for a crisp, modern beacon that overlooks the entry court to the main house.
Constrained to the original footprint, a modern structure arose that makes its own presence known, but is also compatible with the more conventional nature of the main house. An open, south facing patio and extended mid-level deck cascading down to the pool area resolves the previously disorganized site into a necklace comprised of main house, walkway, Auotto House, mid-level deck and pool, all surrounding an open lawn.
The taut, layered geometry of Auotto House provides a sculptural quality. Corner windows are strategically located to enhance diagonal vistas and perceptually enlarge the space. This is particularly successful in the stair where two corner windows are located on opposite corners, creating a strong diagonal tension. Wood millwork panels and ceilings provide warmth and are used as framing devices to organize the internal and external views. Finally, a restrained palette of whites, grays and subtle purple undertones promotes quiet and contemplative relaxation.
Before and After
Before
After






















